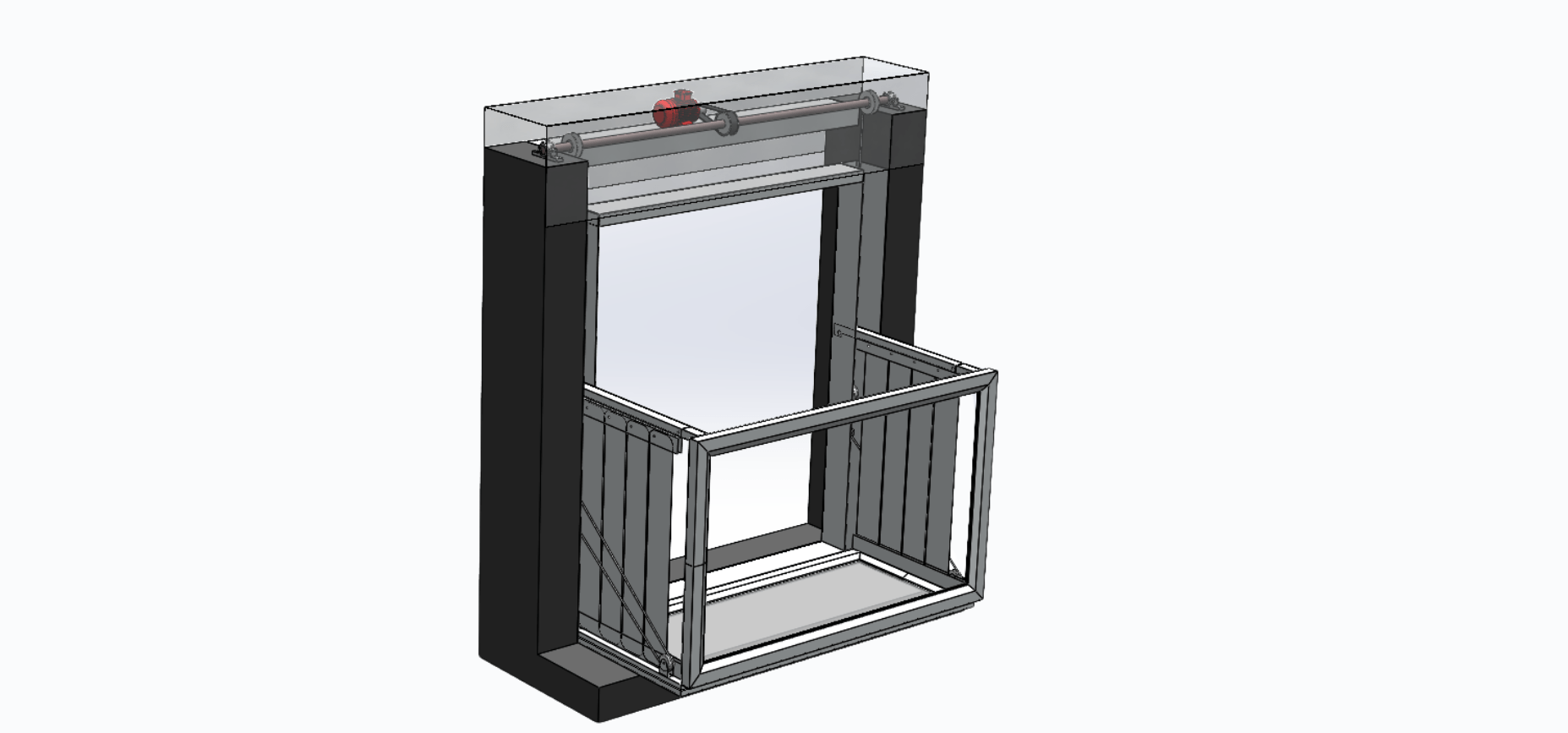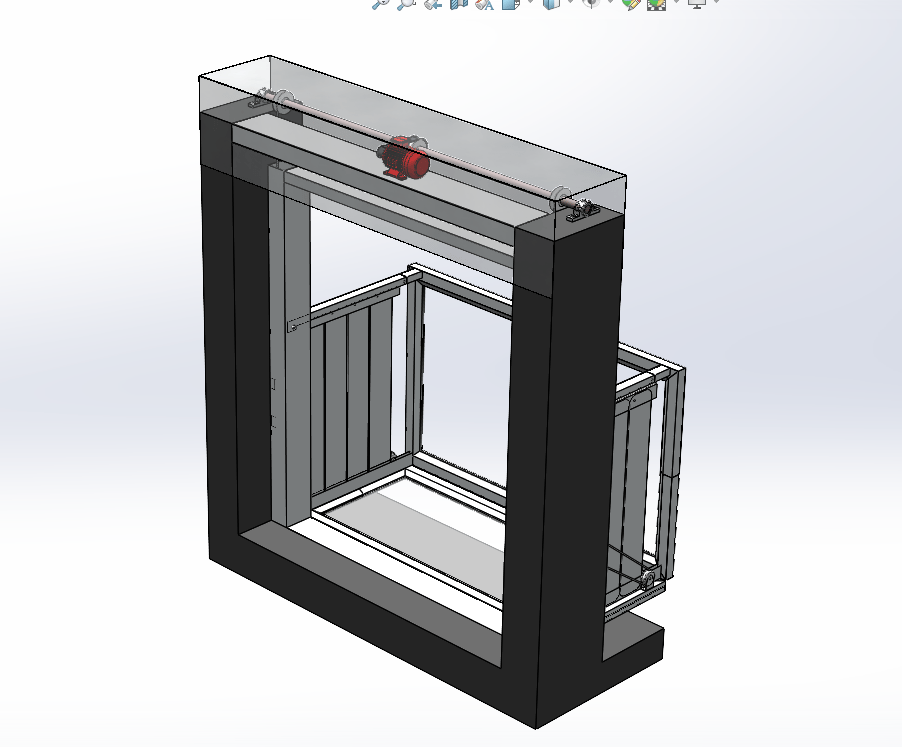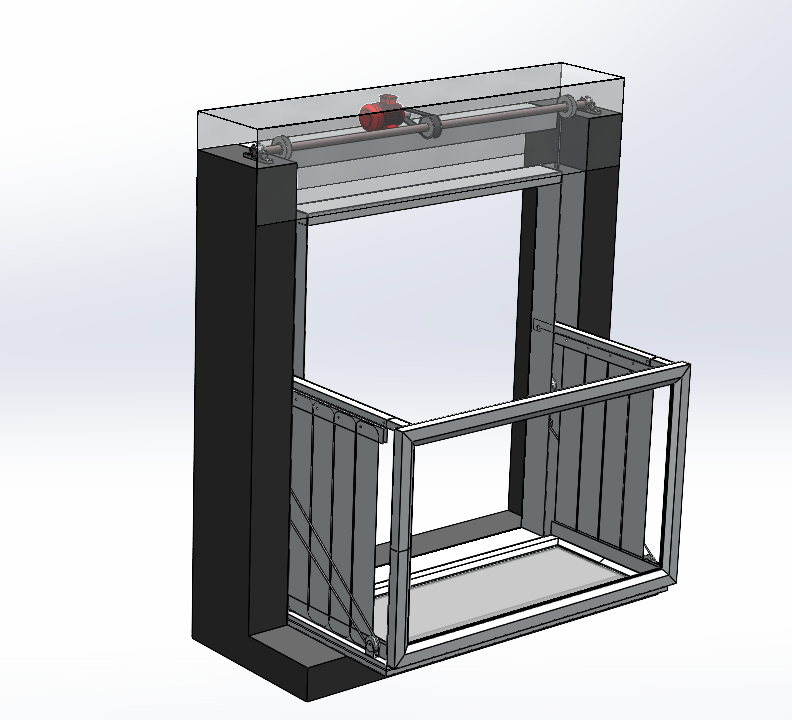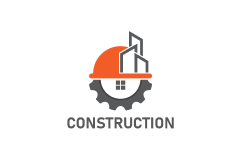- Home
- Extended Modular Balcony – A Space-Smart Solution for Urban Living
Extended Modular Balcony – A Space-Smart Solution for Urban Living
Project Overview
In a city like Mumbai, where space is both limited and premium, every square foot counts. Our client approached us with a clear challenge — to expand their functional living space without violating building norms or compromising structural integrity. The solution? A custom-designed Extended Modular Balcony, engineered to unlock outdoor utility in a compact urban setting.

Why This Project Mattered
Mumbai residents often struggle with cramped balconies or none at all. This project aimed to reimagine vertical space usage, creating a modular extension that offers not just extra room, but a functional lifestyle upgrade — whether for morning chai, indoor gardening, or a quiet reading nook.
Key Design Features
• Lightweight Modular Frame
Crafted using high-strength, corrosion-resistant alloys and reinforced joints, ensuring both safety and longevity without overloading the building’s structural capacity.
• Tool-Free Assembly & Disassembly
The balcony unit was designed for quick installation, requiring no permanent civil changes, making it ideal for high-rise buildings with strict modification guidelines.
• Space-Efficient Load Distribution System
Engineered with smart load-transferring brackets and counterbalance mechanics to ensure even weight distribution and no stress on the existing window ledge or outer walls.
• Weatherproofing & Drainage
UV-protected panels, anti-slip flooring, and a discreet drainage system allow for all-weather use with minimal maintenance.
Engineering Process
Our team conducted an on-site structural assessment followed by 3D modelling, load simulations, and compliance reviews. The prototype was manufactured in segments, assembled on-site, and stress-tested before final handover. The design was developed with urban bylaws, wind load factors, and user safety as core considerations.
Outcome
The final result was a sleek, secure, and aesthetically pleasing balcony extension that added over 20 sq. ft. of usable space — without altering the building façade. It gave the client a meaningful connection to the outdoors in the heart of a dense metropolitan environment.
This project stands as a showcase of our ability to solve urban space challenges through modular, compliant, and human-centred engineering.
Project Highlights
-
Project Type
Structural Product Design & Urban Space Optimization
-
Status:
Delivered
-
Project Summary
We designed a modular balcony extension to enhance small urban apartments in Mumbai. The lightweight, tool-free system added functional outdoor space without altering building façades — offering a smart, lifestyle-enhancing solution for dense city living
Project Photo Gallery











